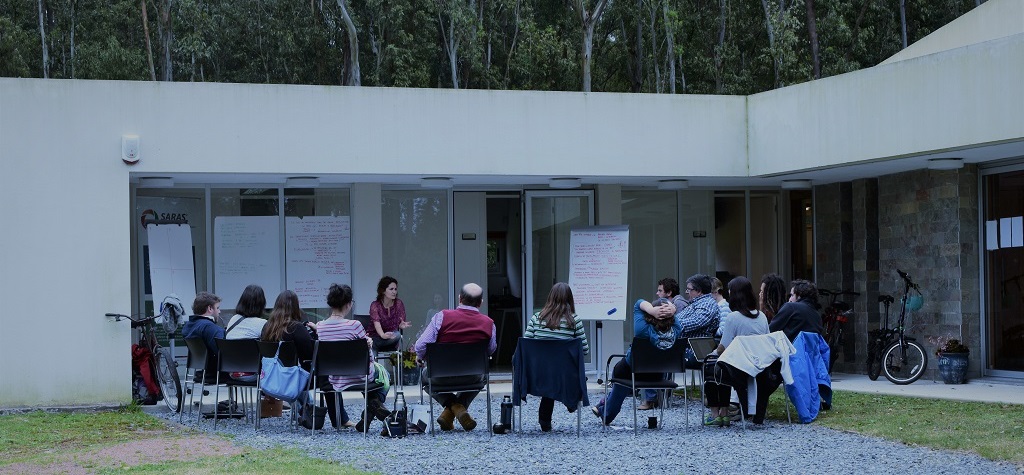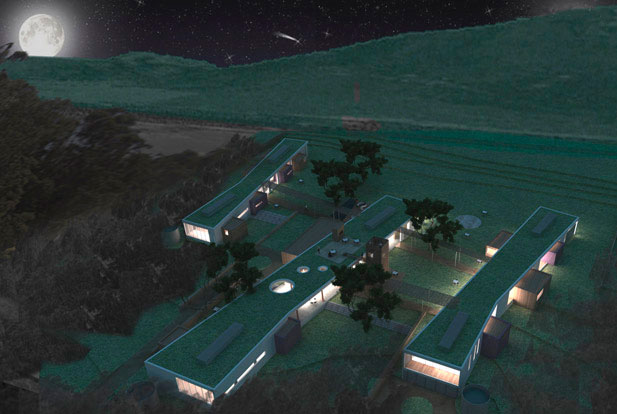
HEADQUARTERS
SARAS Institute construction is divided in two phases. In the first phase, an area of 180m2 is being built, with offices, a small auditorium and a multipurpose space that will contain a Public Health polyclinic. At first, these facilities will be used by residents of Balneario Solís and neighbourhood associations, SARAS permanent staff and Public Health workers. Currently, construction of the first phase began, with the support and funding from the Ministry of Education and Culture and the Municipality of Maldonado.

The second phase will include all the research facilities and the administrative centre. The project is based on an innovative design aimed at creating spaces that encourage and facilitate inter- and multi-disciplinary collaboration and dialogue. The multidisciplinary team in charge of the preliminary design was composed of architects, landscape architects, biologists and members of SARAS: Pedro Berger, Álvaro Cayón, Gonzalo Lorenzo, Amalia Robredo, María Puppo, Carla Bruzzone, Marten Scheffer and Néstor Mazzeo.
The structures of the facilities and the surrounding landscape are included in the preliminary design, as well as a proposal to replace the existing eucalyptus by native plant species. The underlying idea is to create and maintain a field that is not only representative of the local flora, but also a starting point to know and research local diversity.
Bella Vista resort, where SARAS Institute will be established, is a place of great productive, biological and landscape diversity. It has not changed much over time, population density is still low and the surrounding landscape is quite remarkable.
